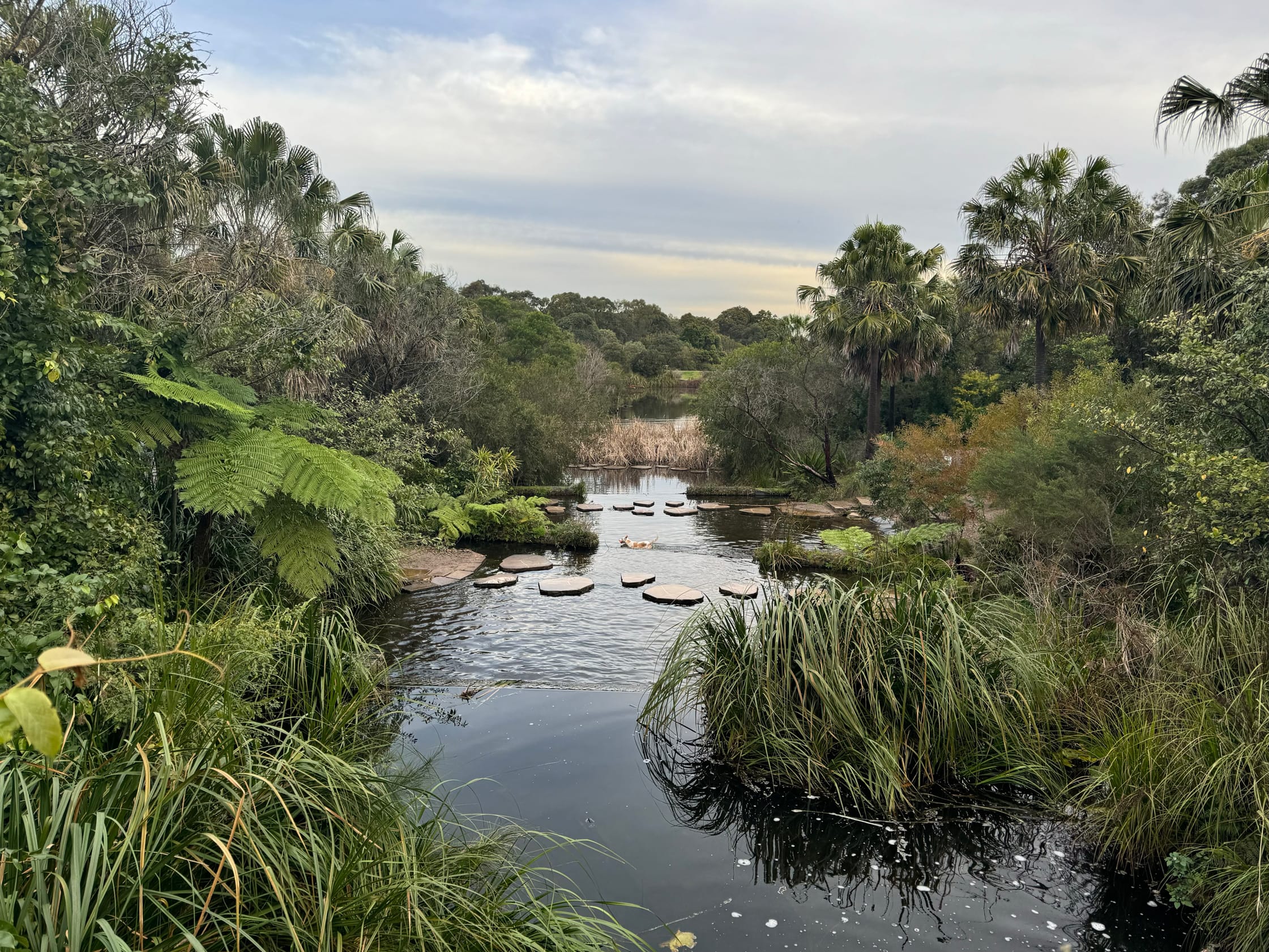- Home
- Publications
- Sustainable Sydney – Urban Transformation for a Green Future
Sustainable Sydney – Urban Transformation for a Green Future
27 March 2025
Find out more about three transformative projects in the city of Sydney for urban sustainability from the lens of a Researcher on their last visit in 2024.
Introduction
The city of Sydney is taking bold strides for a greener future, implementing urban projects to enhance sustainability and the quality of life of its people. To achieve being a green, global and connected city, the city has extensively engaged its businesses and people with the Sustainable Sydney 2030 blueprint and has extended its targets in the Sustainable Sydney 2030-2050 vision. Three of such transformative projects in the city for urban sustainability are the pedestrianisation of George Street, Sydney Park water re-use and the redeveloped Barangaroo precinct.
Pedestrianisation of George Street

Pedestrianised George Street provided spaces for leisure and retail activities (Andy Tan)
A major project that has transformed Sydney’s Central Business District (CBD) is the pedestrianisation of George Street. George Street runs 3 kilometres long through the city centre, connecting Sydney Harbour to Central Station. Formerly a busy road for buses and cars, it is now a tree-lined, pedestrian-friendly street connected by a light rail system. The project is part of a broader strategy to reduce emissions, alleviate traffic congestion, improve air quality, and encourage walking and cycling in the city. The Light Rail catalysed the creation of pedestrian-friendly spaces, with the addition of 7,190m2 of new space for people to walk, 59 trees, 130 bench seats and lower ambient noise levels. In addition to the environmental benefits from reduced vehicular traffic, the pedestrianised spaces also revitalised the Sydney CBD, providing public spaces for events, leisure, and retail activities. Following its completion, the Sydney CBD has attracted private investment of over $8 billion along George Street. By prioritising foot traffic, this initiative also promotes a healthier, more sustainable lifestyle for people.
Looking forward, the City of Sydney is aiming to provide a further 9,000m2 of public space on George Street and realise the vision of George Street as Sydney’s civic spine by linking up three city squares at Circular Quay, Town Hall and Central Station. Through the light rail running along George Street, the waterfront at Circular Quay will be connected to the historic Sydney Town Hall and the innovation and technology hub near Central Station.
Sydney Park Water Re-use Project

Sydney Park’s stormwater treatment system incorporated functions of natural ecosystems with landscape design and public art (Andy Tan).
Sydney Park was redesigned in 2015 to incorporate landscape elements and water features that make it a large-scale stormwater treatment system. Stormwater is fed into the naturalised system from a main drainage pipe which captures run-off from the adjacent suburb of Newtown. Funded by the City of Sydney and built in partnership with the Australian Government through the National Urban Water and Desalination Plan, the stormwater treatment system incorporated attributes and functions of natural ecosystems, integrating science and environmental design with landscape design and public art. Moving away from traditional greywater treatment infrastructure, the system was designed as a series of connected wetlands, cascades, spillways, and sculptural elements. Footbridges, informal paths, and stepping stones were placed around the waterbodies, allowing people to explore and discover the water treatment processes. Native biodiversity was also improved as part of the project and the park’s wetlands have the highest population of native bird species in the local area, including 22 wetland species. The park now captures and cleans 850 million litres of stormwater a year, making this water available for re-use, and serves as a green space for recreation in the high-density neighbourhood.
Rejuvenation of Barangaroo Precinct

Barangaroo rejuvenated as a mixed-used waterfront precinct (Xu Fang Lan, Flickr).
Formerly a container shipping terminal, Barangaroo is rejuvenated as a 22-hectares mixed-use waterfront precinct. Connected to the metro and light rail, it comprises office towers, a high-end hotel, restaurants and bars, community facilities and a public park.
To meet sustainability goals, the New South Wales government made it a requirement for interested developers to deliver a Climate Positive result (achieving net-negative operational greenhouse gas emissions). Barangaroo was Australia’s first mixed-use precinct certified as “carbon neutral” under the Climate Active initiative and has maintained this status for five consecutive years. The development uses 100% renewable electricity, generates sufficient energy to power public areas from rooftop solar panels, and features an on-site recycled water treatment plant. Recycled water is utilised across Lendlease’s International Towers for toilet flushing, irrigation, washing machines, car washing and fire sprinklers. The on-site blackwater treatment plant is capable of supplying one million litres of recycled water to the precinct and its surroundings. Waste generated across all buildings are sorted into 19 categories in a centralised waste storage centre and basement maggot farms process over 10 tonnes of food scraps each month, preventing the equivalent of over 20 tonnes in carbon emissions from being produced.
A key feature of the precinct is the Barangaroo Reserve, a six-hectare public park that has 75,000 native trees and shrubs of 84 different species. A cultural space was carved out from the sandstone beneath the eastern end of the Reserve. Called The Cutaway, it will have three levels comprising event and gallery spaces, First Nations education space and glass skylights. The Barangaroo waterfront is part of the Wulugul Walk, a 11-kilometre foreshore path for pedestrians and cyclists that connects the Anzac Bridge to Woolloomooloo via Circular Quay.
Conclusion
Sydney’s urban transformation for a green, sustainable future offers salient learning points, such as the importance of long-term planning, forging close multi-sectoral partnership and prioritising people and ecosystem health in the planning and design process.
By Andy Tan, Assistant Director, CLC
